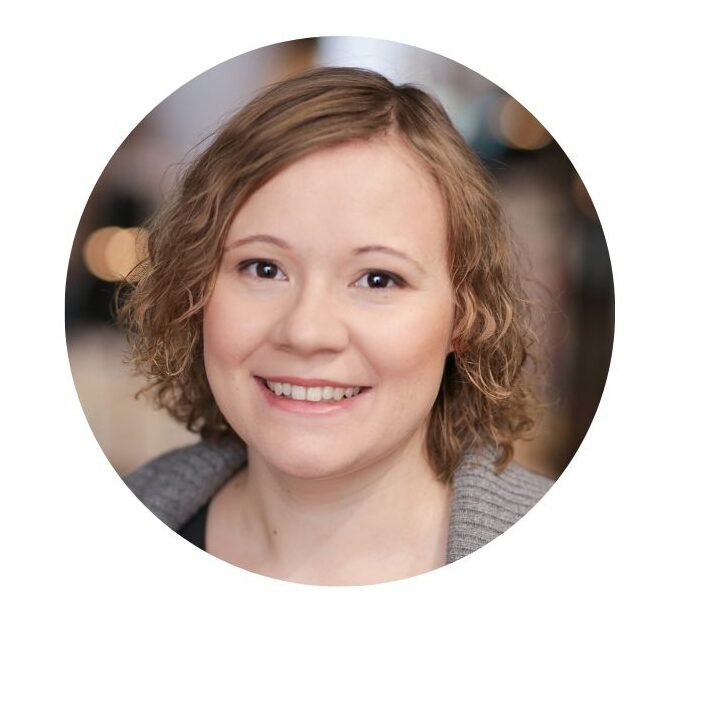
Mare Mitrevica, Engineer, Certified Passive House Designer, and Accredited Passive House Certifier,
Offers energy efficiency and building physics calculation services for IG Passivhus in Sweden and internationally. Services include thermal bridge analysis, energy balance and life cycle cost calculations, building life cycle assessments (LCA), Passive House certification documentation, and certification support. Her experience spans single-family homes, social housing, schools, kindergartens, and public gyms.

Michael Staffas, MSc, Certified Passive House Designer
Co-owner and founder of Build Well Scandinavia AB and a certified passive house designer since 2013. He led Sweden’s first certified passive house villas and has supported nearly all major passive house projects in Sweden since 2016, including schools, preschools, LSS, port halls, and ecological villas with high energy efficiency and low CO₂ emissions. Build Well supplies and installs certified thermal envelope products like window systems, exterior door systems, and airtightness systems for optimal indoor comfort and sustainability.
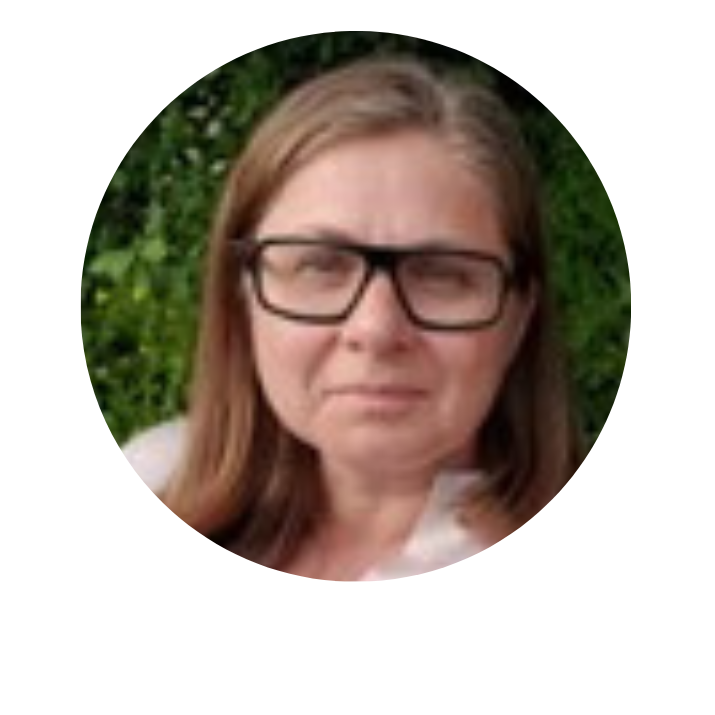
Birgitta Grebius, Arkitekt SAR/MSA, Certified Passive House Designer
Birgitta is the Co-founder, co-owner, and CEO of Bleck Arkitekter AB and has been a certified passive house designer since 2013. Birgitta was the lead architect for Sweden’s first passive house preschool. Bleck Arkitekter combines innovative design with practical, sustainable solutions, including renovations of culturally significant buildings.
Birgitta joins the Ice Box Challenge to promote the integration of energy efficiency and aesthetics, aiming to demonstrate that sustainable design can enhance both functionality and beauty.
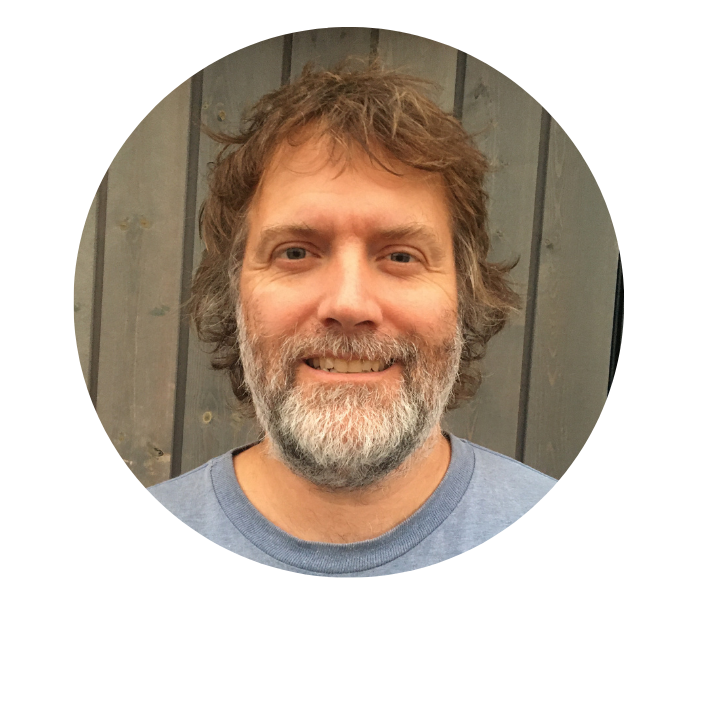
Zack Norwood, Passive House Expert, Project Manager
Dr. Zack Norwood specializes in solar energy and building energy efficiency. He led the first EnerPHit renovation in the USA and managed a Swedish renovation of a million-program apartment building, featuring an advanced BIPV facade (building integrated photovoltaics) and roof, one of the most energy-efficient in the Nordics. Currently, Zack is working on the world’s first passive house oyster farm in Rhode Island, USA.

Lukas Ljungqvist, M.Sc. Architecture, Passive House Expert
With over 15 years of experience in urban planning and architecture focused on energy efficiency (international passive house standards) and sustainability, Lukas is currently pursuing a PhD at KTH Royal Institute of Technology. He works as an urban strategist for the City Planning Administration of Stockholm, aiming to enhance sustainable urban development methods that integrate energy and climate goals.
As the city coordinator of the Senseable Stockholm Lab, Lukas collaborates with KTH and MIT (Massachusetts Institute of Technology) researchers to develop AI and big data tools for sustainable urban planning.
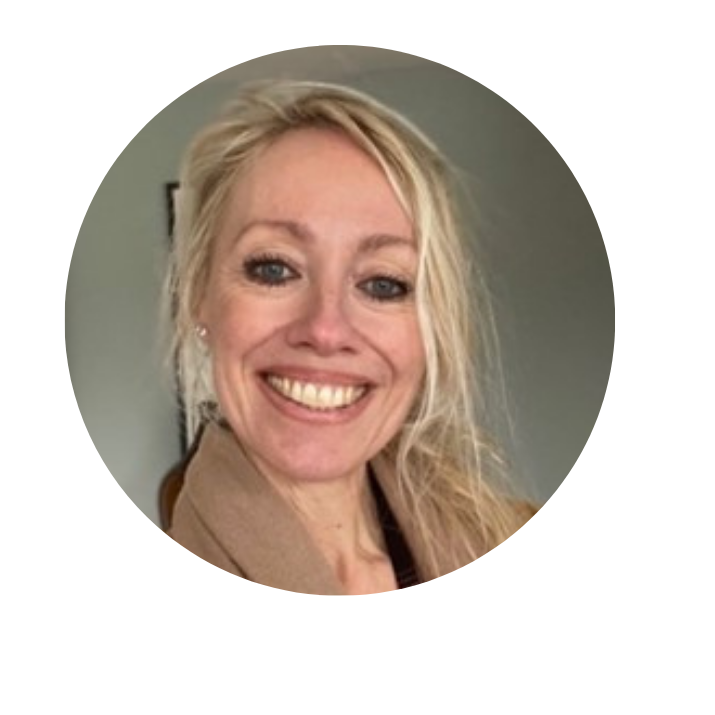
Viktoria Ljungberg Hötzel, Arkitekt SAR/MSA, Certified Passive House Designer, Partner at VIEW
With curiosity, attentive listening, and an environmental focus, she works as an architect. Since 2016, after gaining experience with the IG Passive House standard through her work on Glänningeskolan in Sweden, she has incorporated passive house principles into her designs. Her projects span schools, kindergartens, apartments, and public gyms, in both new builds and renovations. A key question she asks every client is, “What climate goals do you want to achieve?” Her main aim is to meet and surpass these goals, creating buildings that bring joy and safety.
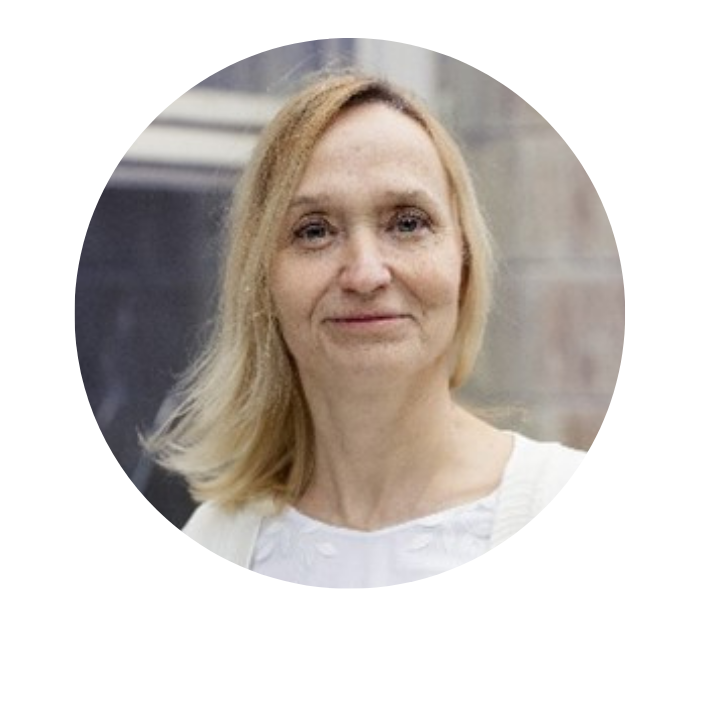
Barbro Titti Eriksson, Arkitekt SAR/MSA/KKH-R, Certified Passive House Designer
Part-owner and chairman of TOL Arkitekter, and a certified passive house designer since 2019, she aims to create sustainable architecture that enhances a place’s identity while balancing aesthetics and functionality. She is the lead architect for multiple passive house projects in Sweden, including public preschools, school buildings, and holiday homes, and is involved in efforts to reduce CO2 emissions during construction and building operations. Trained in restoration, she also works with culturally and historically significant buildings.
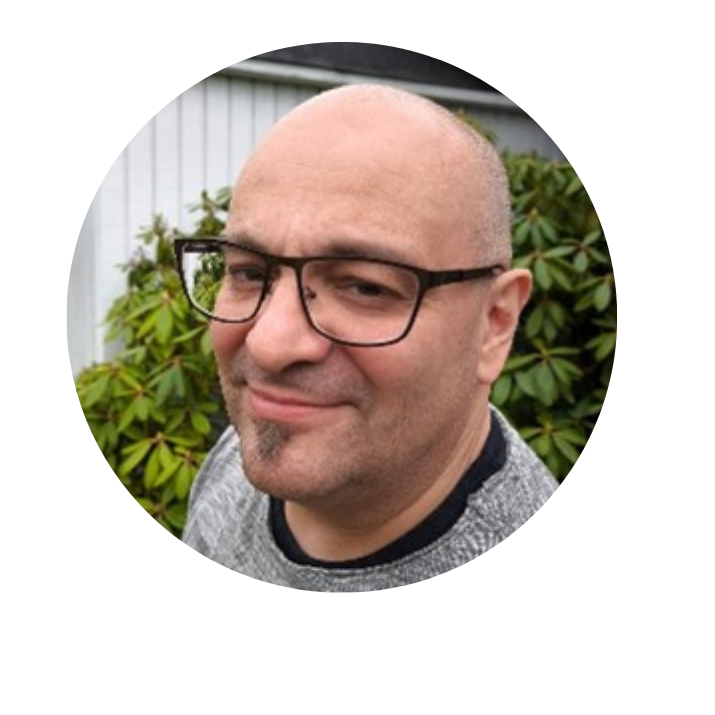
Ingo Theoboldt, Passive House Designer and Passive House certifier
His interest in renewable energy began in the early 1980s, expanding to green building in the 1990s during his studies in engineering physics with a focus on environmental engineering. Since 2007, he has worked on Passive House projects in the UK and Scandinavia, becoming a certified Passive House designer and consultant in 2009. With expertise in sustainable energy systems, IT, quality management, and business administration, he has contributed to over 200 Passive House projects globally. His work includes supporting manufacturers in developing Passive House components and offering services like energy balance, thermal bridging analyses, and climate dataset creation.
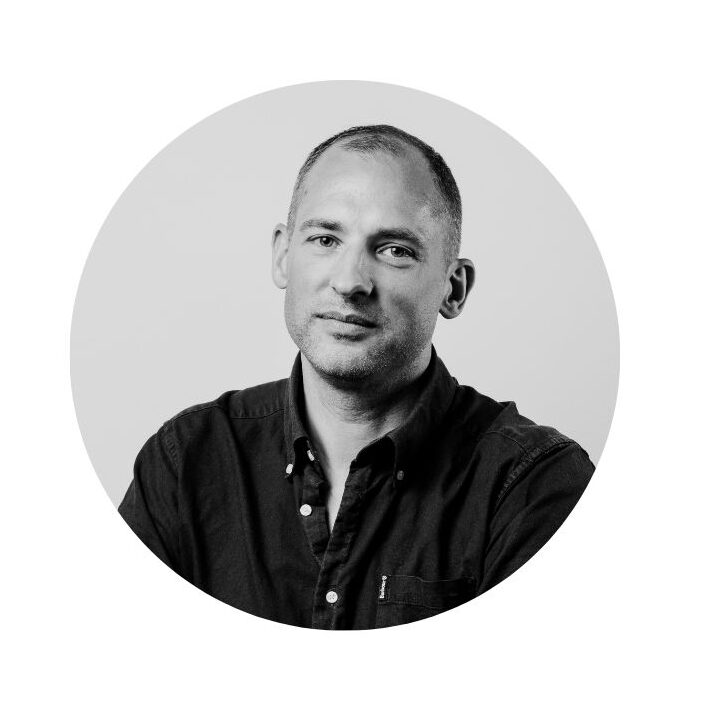
Jesper Waage, Passive House Designer, Construction Engineer
Jesper Waage, a 43-year-old engineer with a background in building technology from Lund University of Technology, has over a decade of experience as CEO at Knut Jönson Ingenjörsbyrå. Participating in the Ice Box Challenge, he aims to highlight the importance of energy efficiency in construction and sees this as a chance to mentor students and raise awareness about the positive impact of Passive House design on energy use.
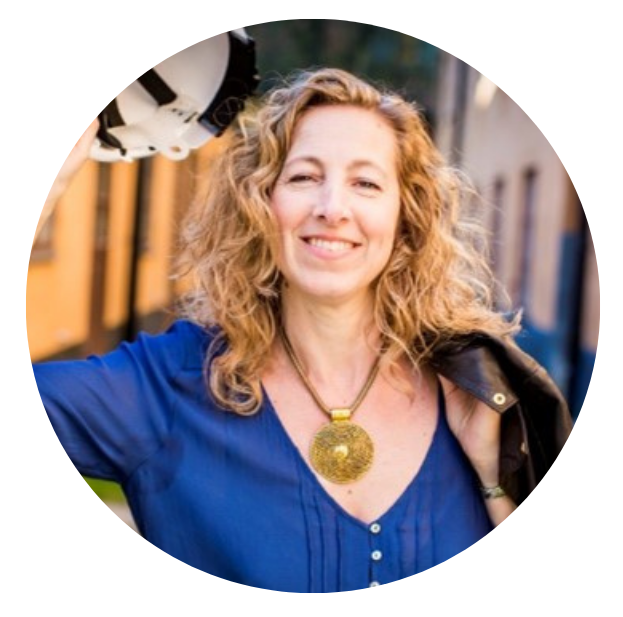
“I’m excited about meeting young designers and engineers and see if we can think outside the box, and this way both contribute to the Ice Box Challange and the world.”
Ingrid Westman, Civil engineer MSc, Certified Passive House Designer, owner of Friendly Building and TBN Atlantic Rainforest
Ingrid is an entrepreneur in construction of passive houses, solar energy, sustainable villages in Africa and habitat restoration at scale in Mata Atlântica. She has run her construction company for 15 years building passive houses whether the client wanted it or not, like schools, preschools, elderly homes, row houses and social housing. They were all certified passive houses and plus energy houses. Several of them are award winners; Örebro stadsbyggnadspris 2016, UpplandsVäsby miljöpris 2017, Passive House Global Award 2021.
Ingrid is very focused on finding the big solutions for mitigating climate change and biodiversity loss, and then also making it happen.
Ingrid lives in Stockholm but works globally on daily basis.
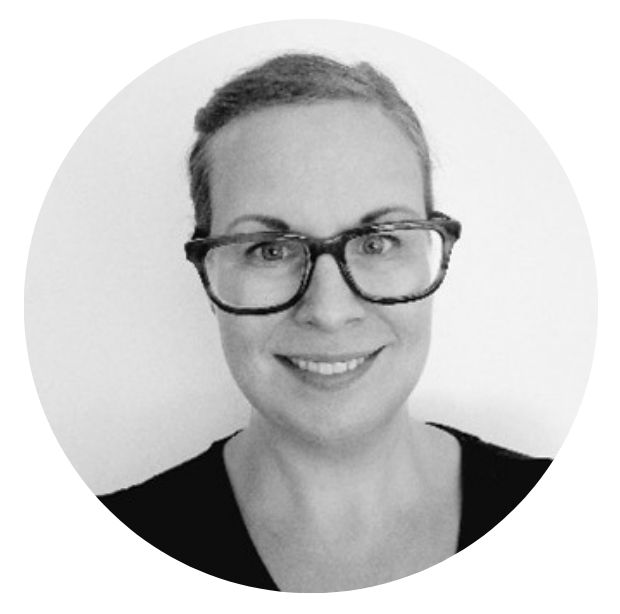
“For me form, function, sustainability are all three equally important when designing a building. “
Malin Paulsson, BIM-Specialist, Arkitekt SAR/MSA, Passive House designer, Sweco Sverige
Malin has been working with architecture and sustainability since 2007. She has a masterdegree in architecture from Lund University. In her current job as a BIM Specialist at Sweco in Uppsala, she gets to use her expertise on how BIM and digitalization can promote sustainability. Passive House designer since 2010.
During the last two years as an architect, I´ve been working with the building Lumi in Uppsala, the biggest building so far, in Sweden with the highest percentage of reused building parts. For example, 33 % reused gypsum boards, 70% reused doors, 50 reused ceiling and a lot more.